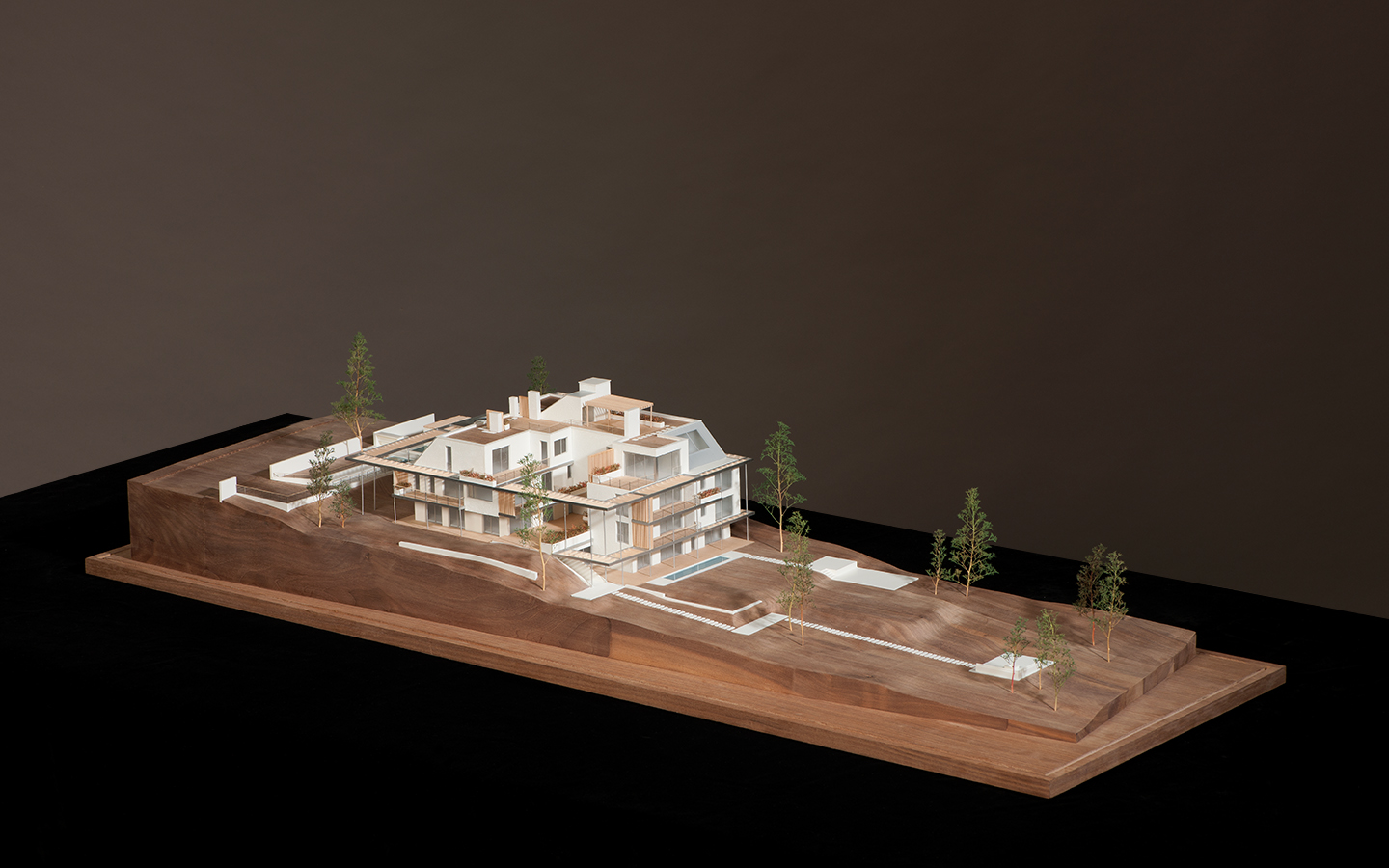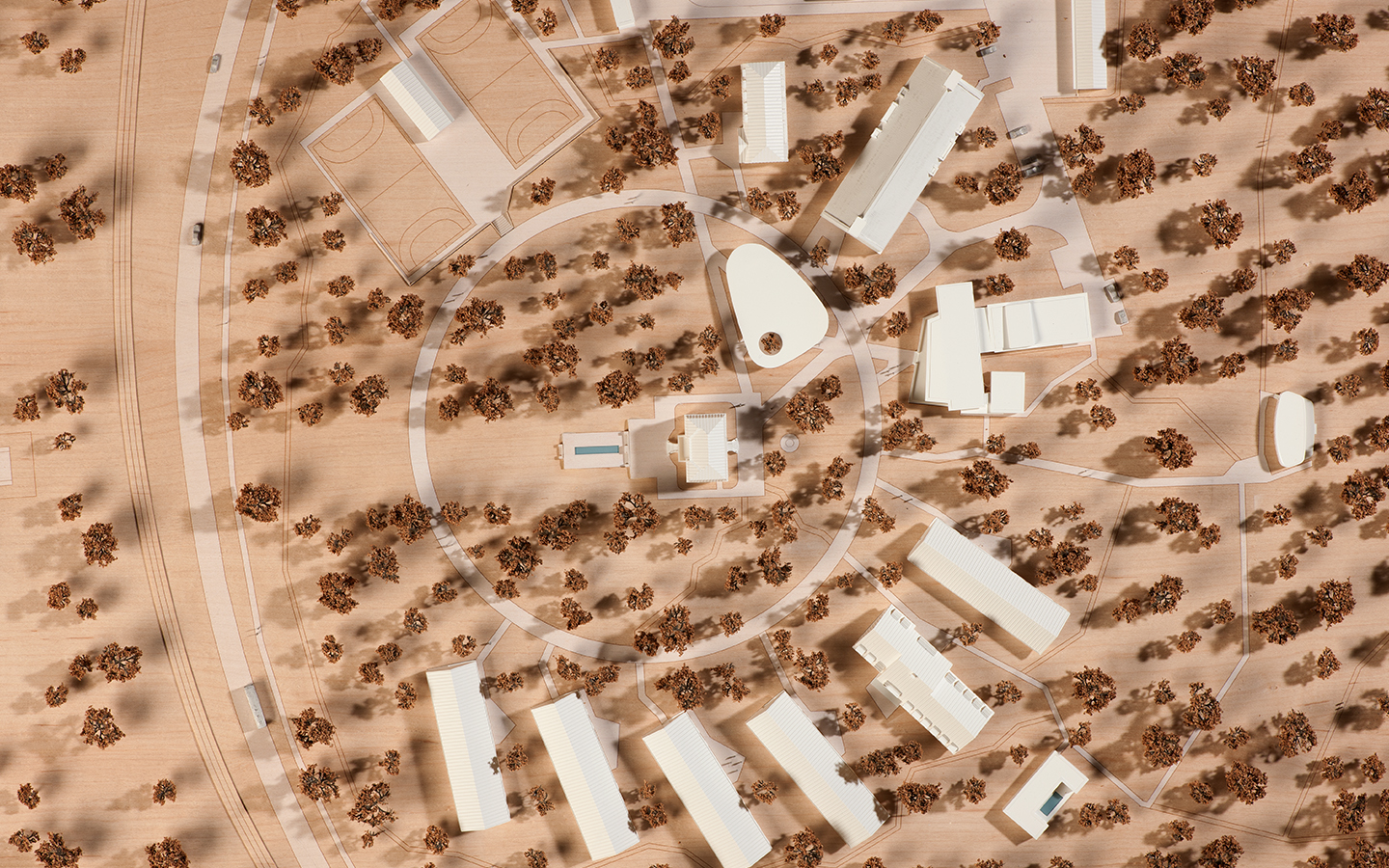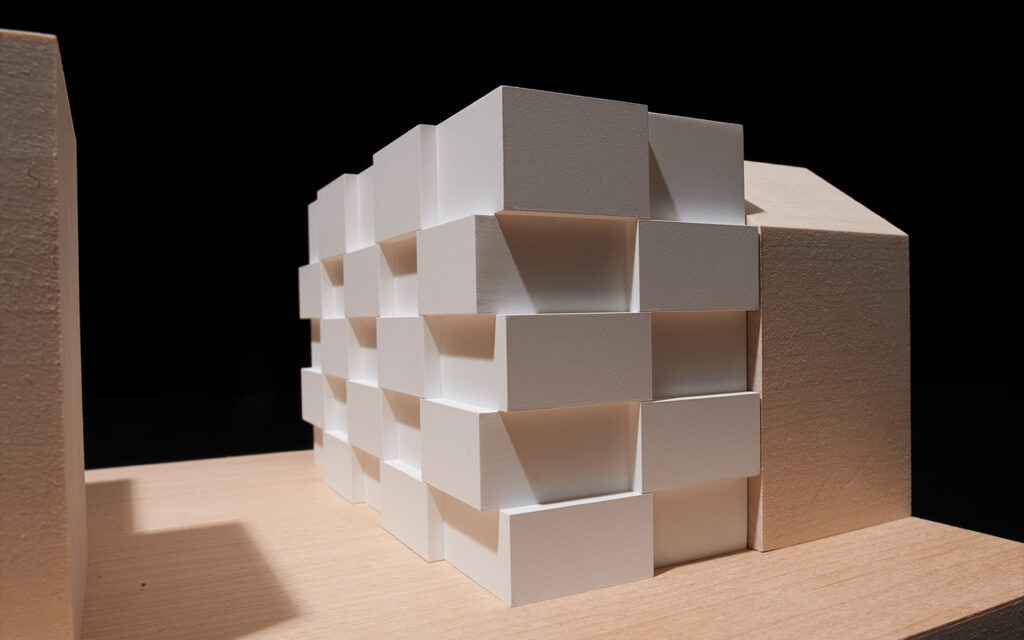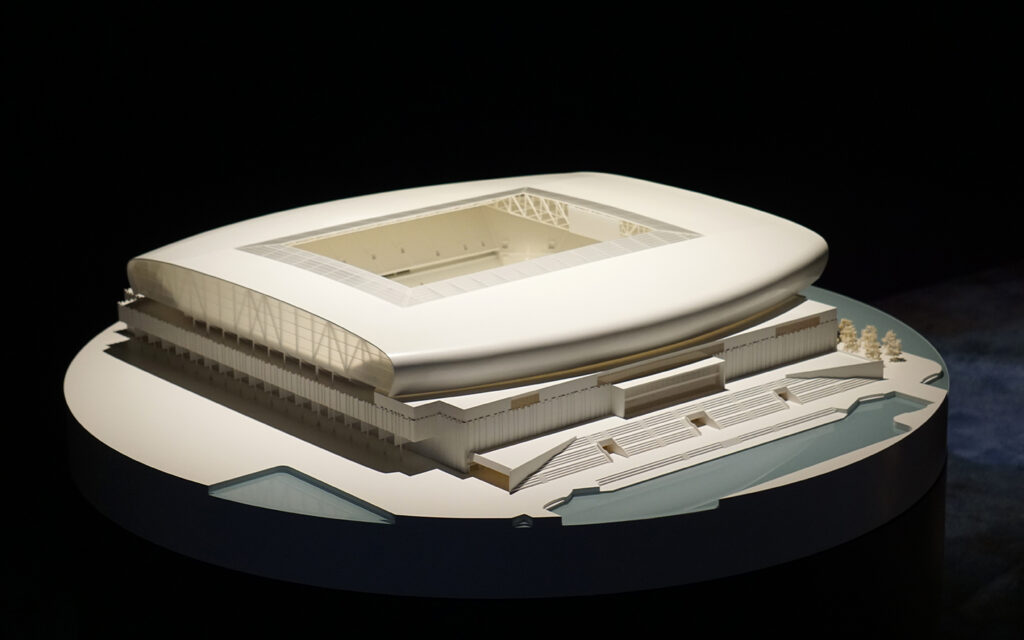Agora

Agora
Scale
1:500
Materials
Brown tinted acrylics with back painted areas on elevations, acrylic building structures, photo-etched fine details, modelling wood context buildings
Client
Finta and Partners Architectural Studio
Year
2018
Agora
Scale
1:500
Materials
Brown tinted acrylics with back painted areas on elevations, acrylic building structures, photo-etched fine details, modelling wood context buildings
Client
Finta and Partners Architectural Studio
Year
2018

It was a pleasure to work for one of Hungary’s oldest and finest architectural firms, Finta and Partners Architectural Studio, on this project. This presentation model is of a larger development’s second phase and demonstrates the overall design idea, mainly the height of the new towers compared to existing parts and the nearby surroundings.
Materiality wasn’t a priority so the fundamental decision was to create a white model. Using a lightly tinted, precision acrylic on the elevations, the new buildings popped out in a way that attracts the eye. With some fine details, such as the 3D printed, tapered balconies and the photo-etched fins on the elevation, the result was a more informative version of other presentation models of similar scale.




